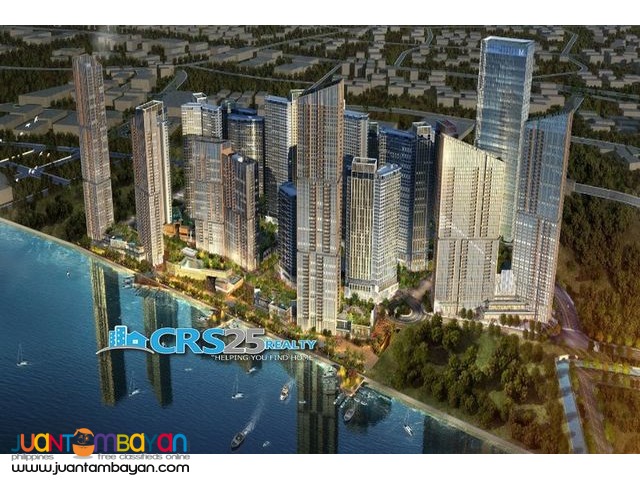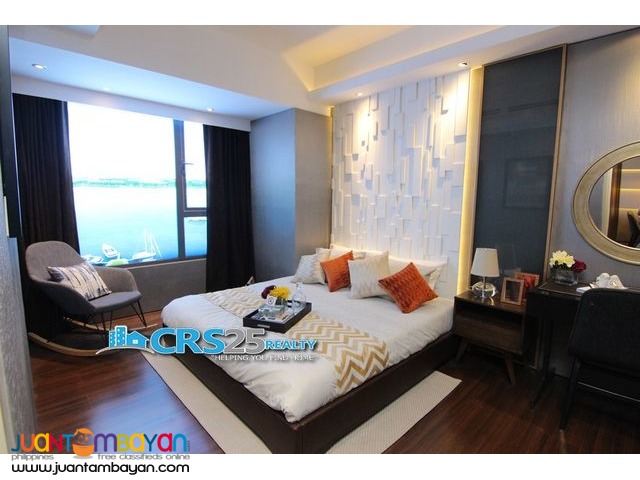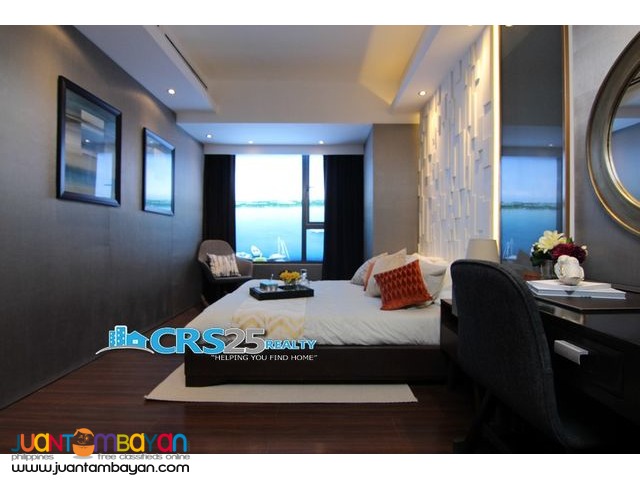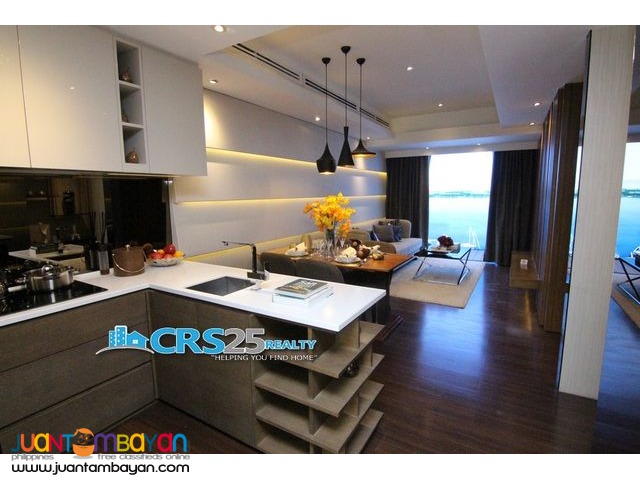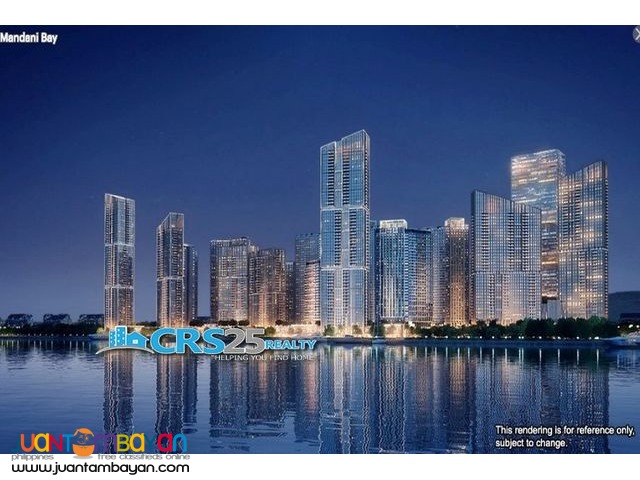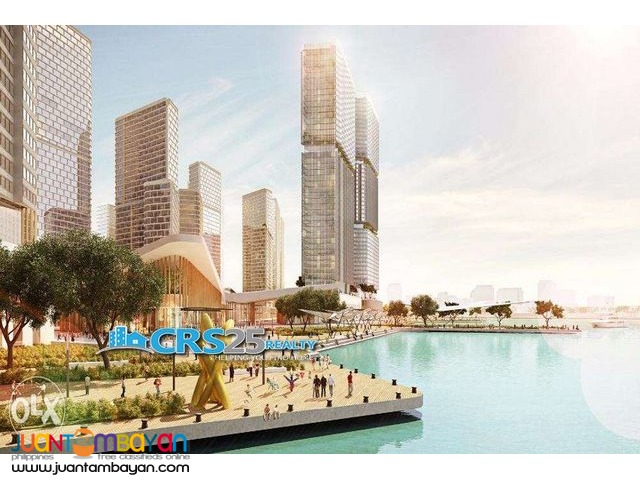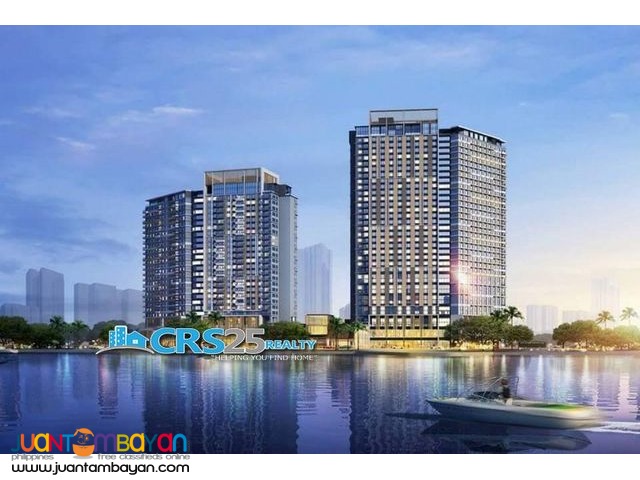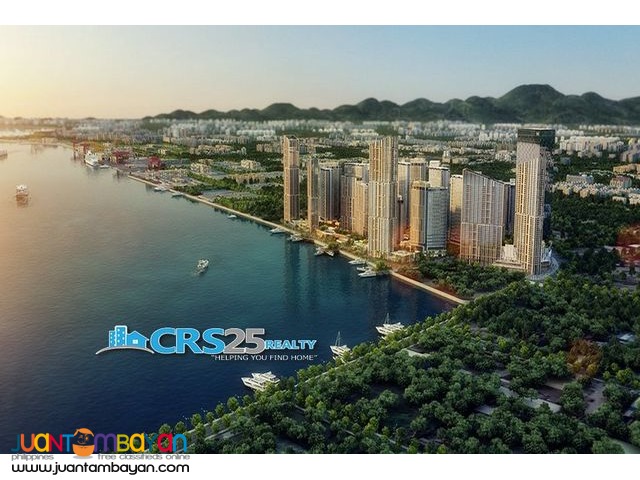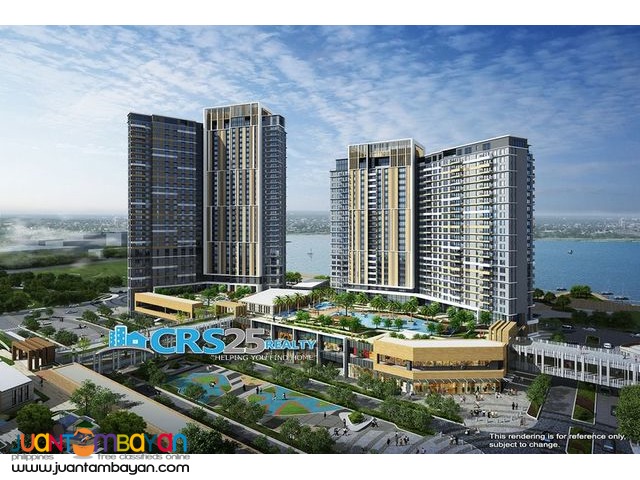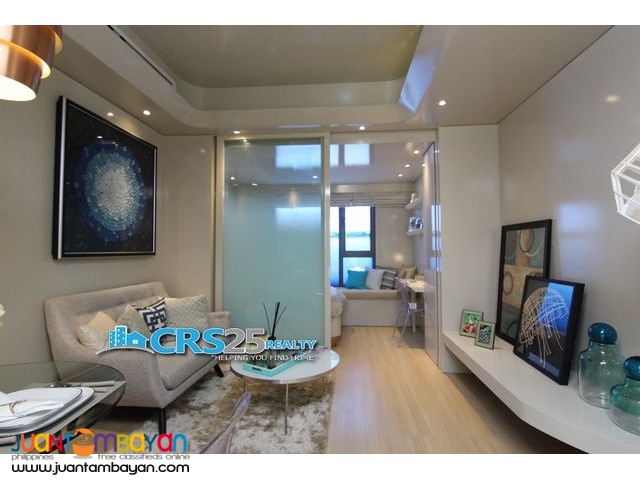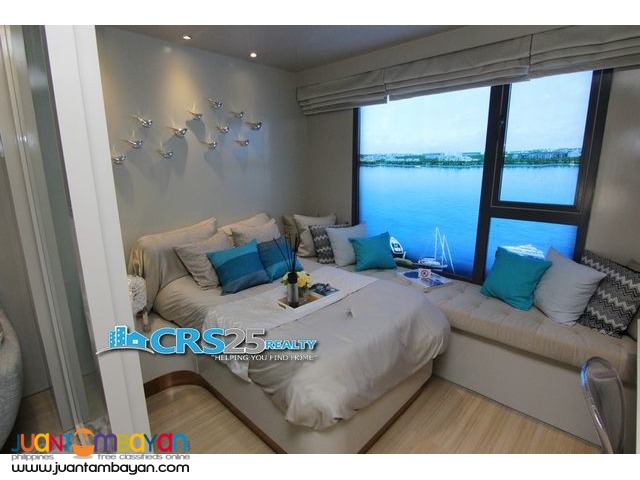Description
Transforming Cebu into a world-class lifestyle destination. Mandani Bay will be primarily residential with retail and office components that will combine to form a master-planned urban community. Key features of the project are its strategic location and extensive water frontage.
The Mandani Bay is a sprawling mixed-use township development along the Cebu-Mactan channel. Located in Mandaue City’s waterfront, this 20-hectare property is along F.E. Zuellig Avenue and will feature residential condominiums complete with a slew of exclusive amenities; hotels; commercial establishments; restaurants and cafes; entertainment center such as theaters and amusements parks; promenade; and a marina. While most of the resort developments are situated in Mactan Island’s east side, The Mandani Bay will become mainland Cebu’s first premier waterfront development, away from the city center providing would-be residents, tenants, and visitors a front seat to a whole new urban-resort lifestyle along the coast.
Mandaue City is known to many as an industrial district with very few commercial establishments to merit a destination status. This common impression about Mandaue City will soon change with the 20-hectare development that will rise in the middle of Metro Cebu – a mixed-use waterfront township that is hinged on the passions of Cebuanos. The development would embody the local culture and the arts with its rich history; creativity with all of its talents from fashion to crafts; adventure with its love for the great outdoors; and water – a unique feature of the development where it sits right beside the bay.

Mandani Bay is a premium mixed-use development in Mandaue City, Cebu. The project is a joint venture with Taft Properties, the real estate arm of the Vicsal Group. It occupies a waterfront site of approximately 20 hectares with a prominent location between Mactan Island, the home of Cebu International Airport, and Cebu business park, a major commercial area in Cebu. The project will be developed in phases over more than 10 years.

Phase One will comprise two blocks of approximately 1,200 condominium units. In addition to typical studio to 3-bedroom units there will be a number of special units including loft units, garden duplexes, townhouses and penthouses. The project will also provide a range of leisure and recreational facilities as well as car parking. Phase One is located close to the Mactan channel and many units will feature breathtaking sea views. The towers are scheduled for completion in 2020.
With 30 storeys in Tower 1 and 36 storeys in tower 2, residents are guaranteed a world class lifestyle. Those who seek a luxurious lifestyle in Mandaue may choose from among studio, one-bedroom, two-bedroom, two bedroom plus, three-bedroom, and penthouse residences in Mandani Bay’s first two towers, each set to be an inspired and remarkable home.

AVAILABLE UNITS:
TOWER 1 (3rd FLOOR)
Townhouse Condo
Floor Area: 137.68 sqm
Price: Php 16,935,936.00
Townhouse Condo
Floor Area: 159.59 sqm
Price: 20,691,669.00
TOWER 1 (5TH FLOOR)
Garden Duplex Condo
Floor Area: 156.84 sqm
Price: Php 19,156,617.00
Garden Duplex Condo
Floor Area: 182.26 sqm
Price: Php 20,338,236.00
TOWER 2 (5TH FLOOR)
2 Bedroom Garden Loft
Floor Area: 104.42 sqm
Price: Php 13,020,427.00
TOWER 2 PENTHOUSE (37TH FLOOR)
Penthouse
Floor Area: 117.94 sqm
Price: Php 16,651,578.00
Penthouse
Floor Area: 118.14 sqm
Price: Php 16,817,833.00
AMENITIES:
- Feature Pavillion
- 25 meter Lap Pool
- pool Terrace
- Aqua Deck
- Fountain
- BBQ pit
- Outdoor Laounge
- Outdoor Showers
- Kid’s Pool
- Water feature
- Clubhouse
- Outdoor Reading Garden
- Outdoor Fitess
- Playground
- Yoga Deck
- Tower 1 Lift Lobby
- Tower 2 Lift Lobby
- Gym
COMMON AREA FOR RESIDENTIAL TOWERS:
Ground Floor:
- Reception Area
- Lounge Area
- Common M/F Restroom
- Mail Room
- Property Management Office
- Central Garbage Collection Area
Residential Floors:
- Naturally ventilated corridors
- Provision for garbage collection at every floor
Parking
- card system entry
- Separate access for residential and commercial parking
FOR INQUIRIES PLEASE CONTACT
CONTACT PERSON:ARPHE TUNDAG
EMAIL ADD:arphetundag29@gmail.com
CONTACT NO:09212401181
